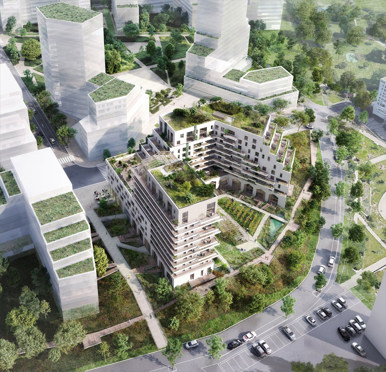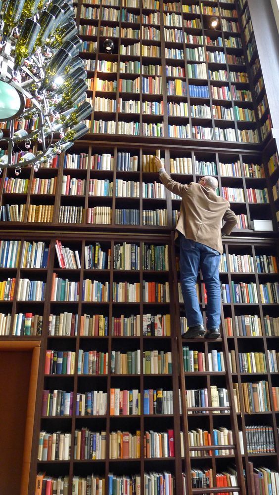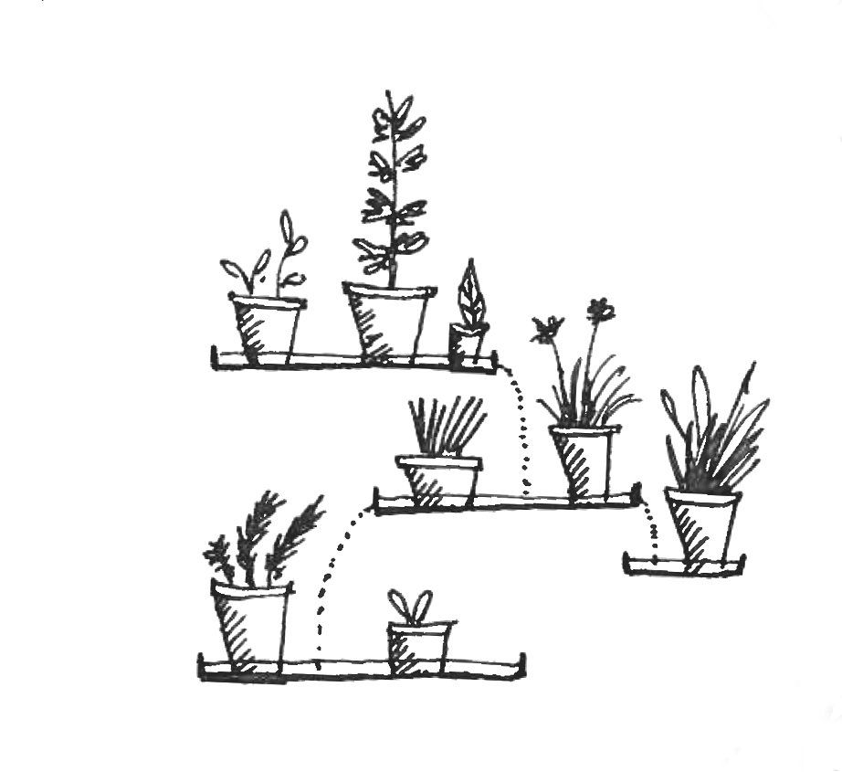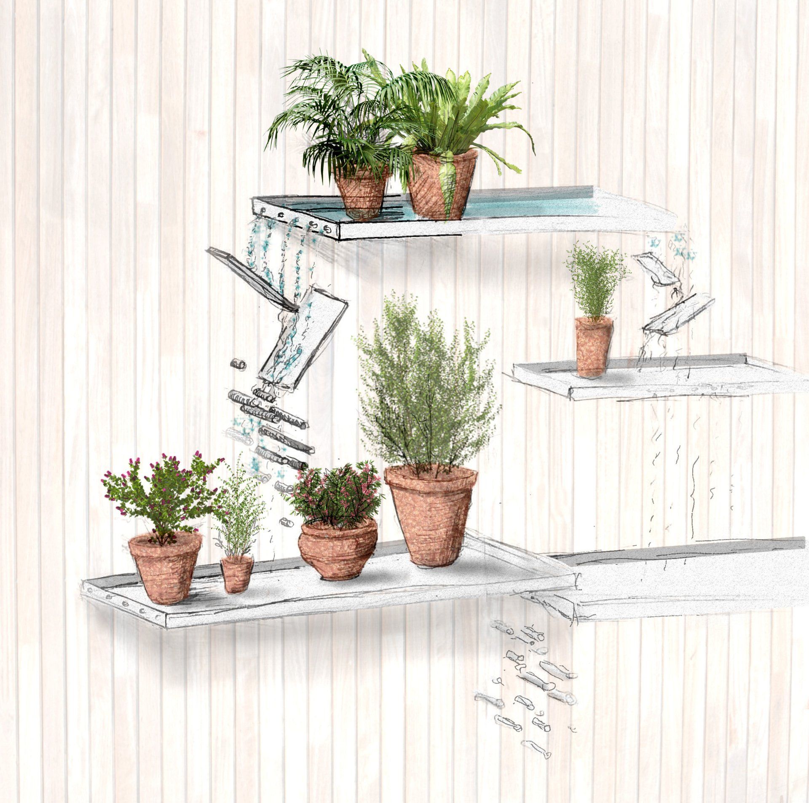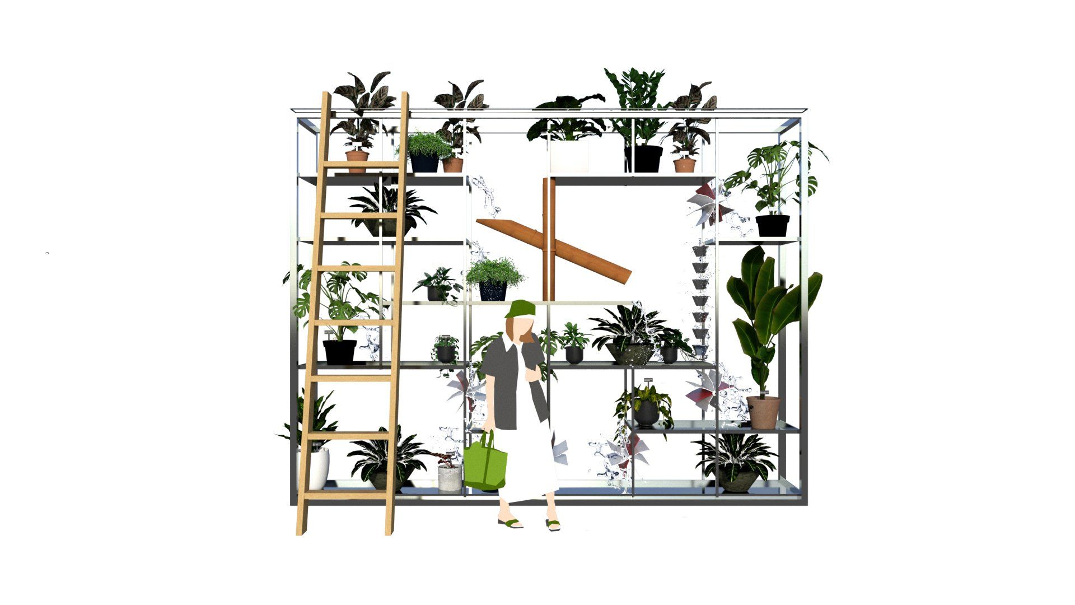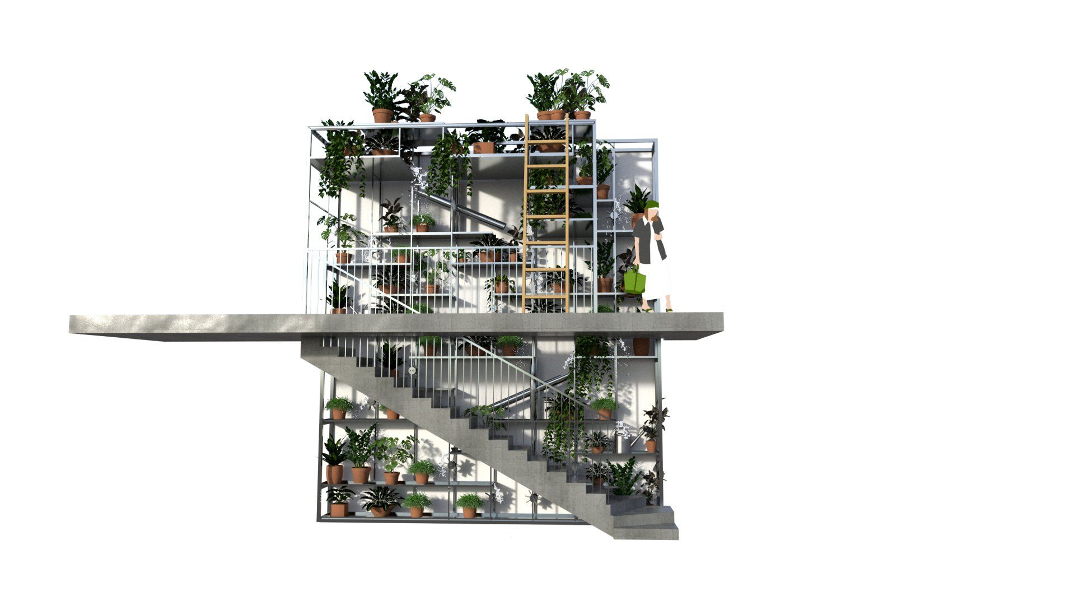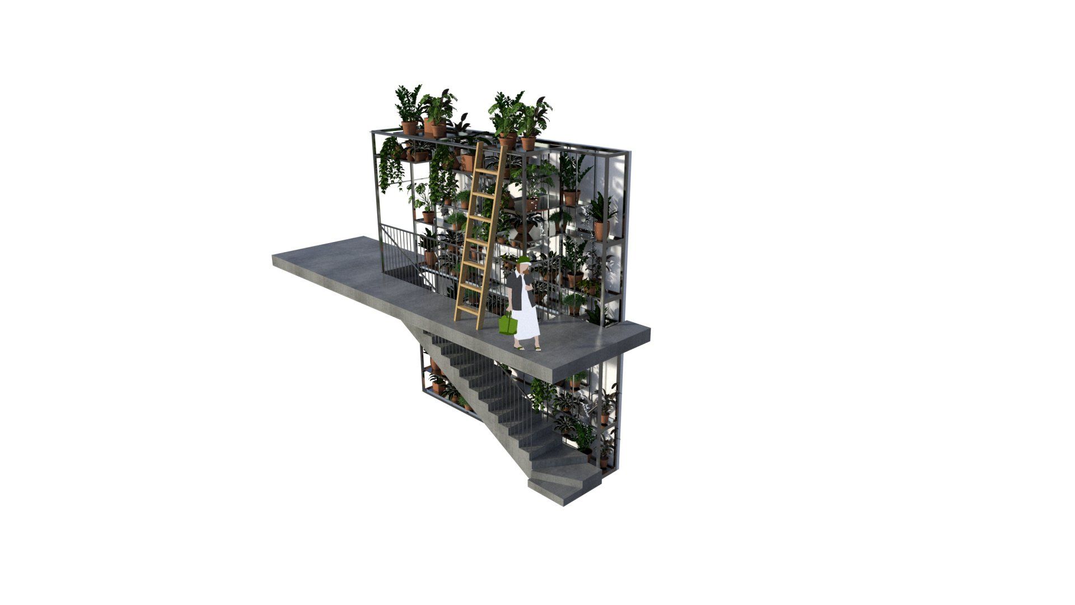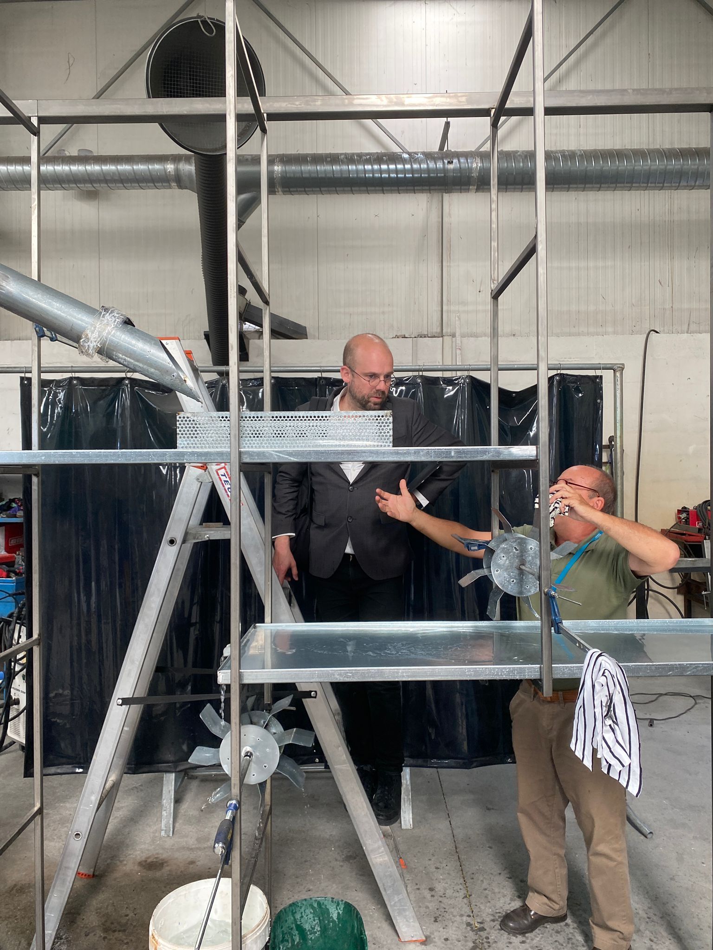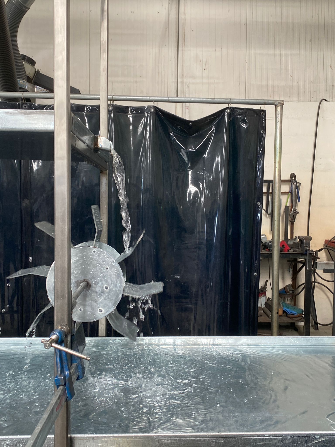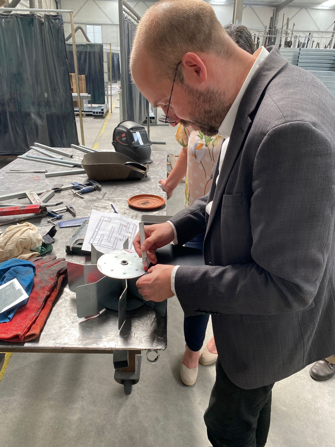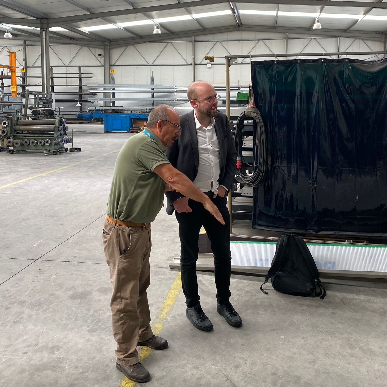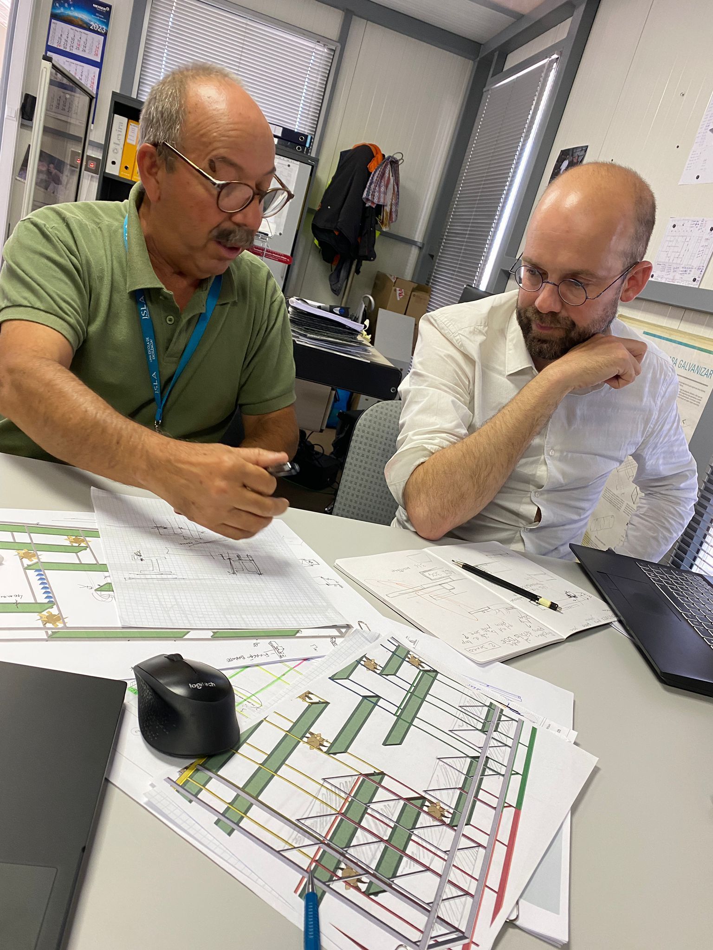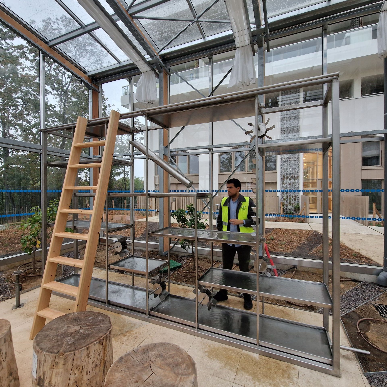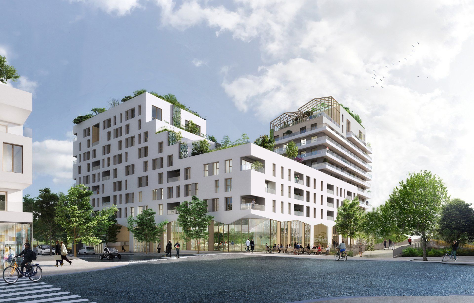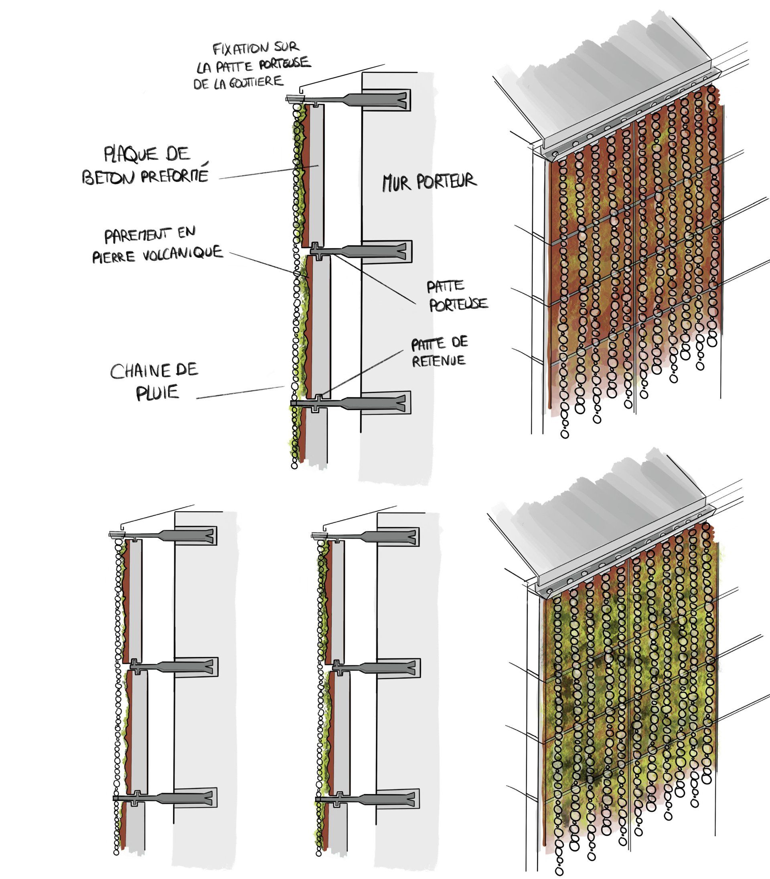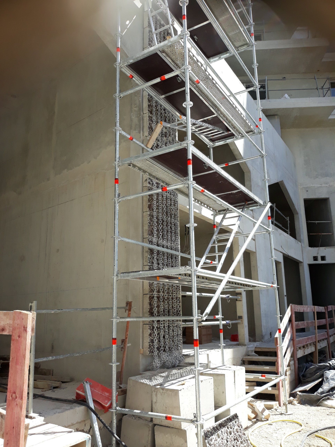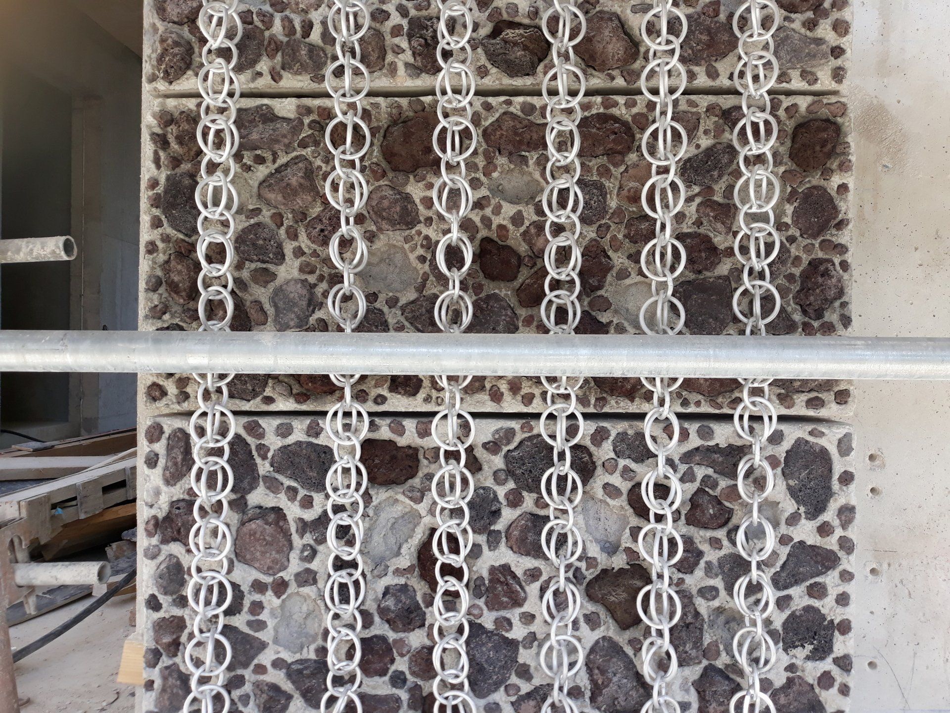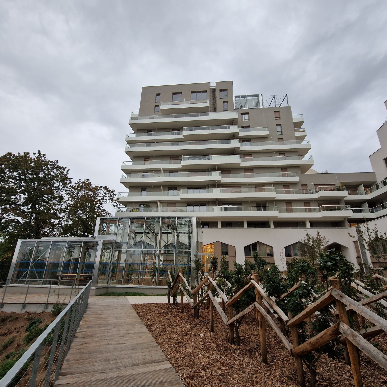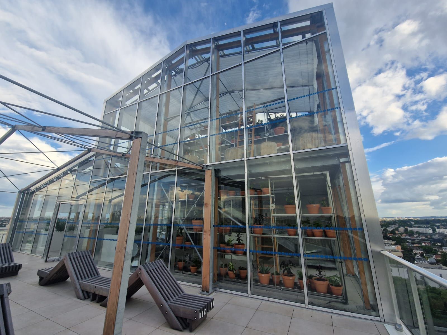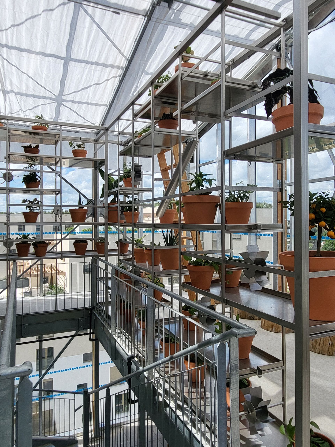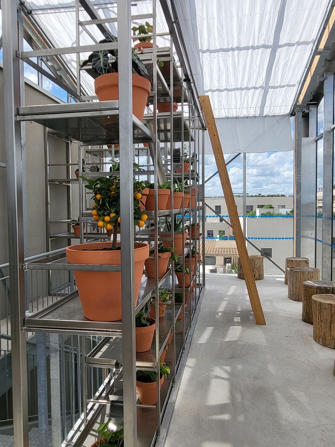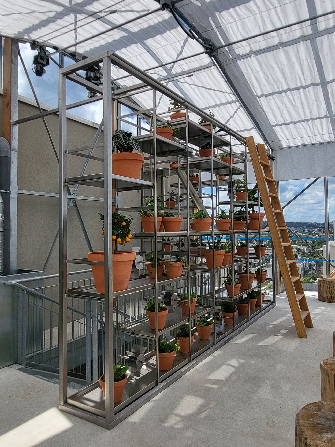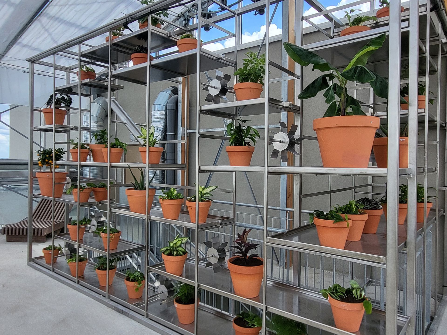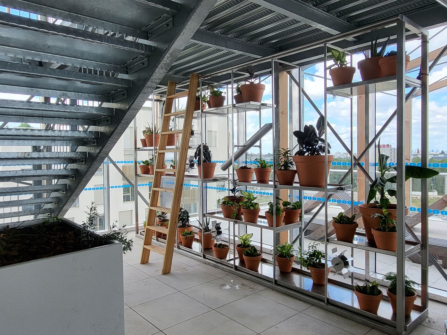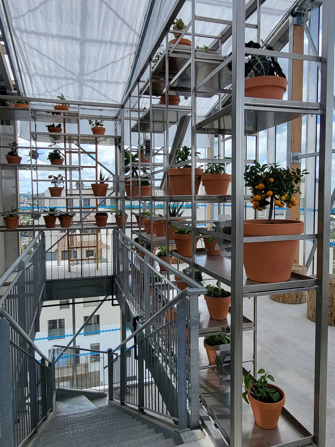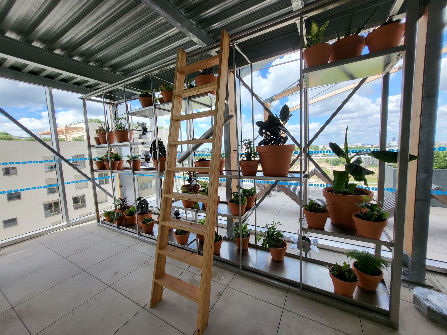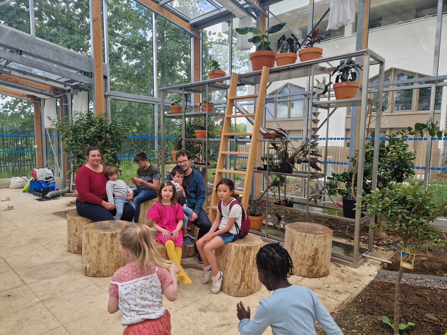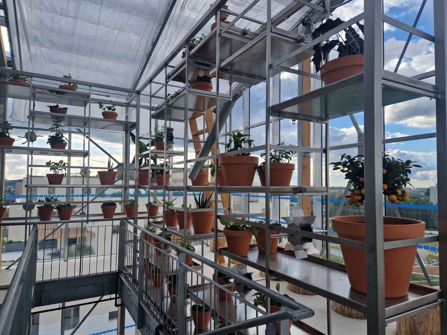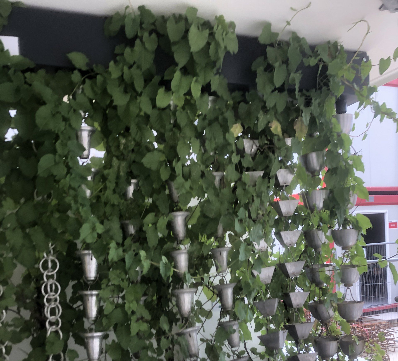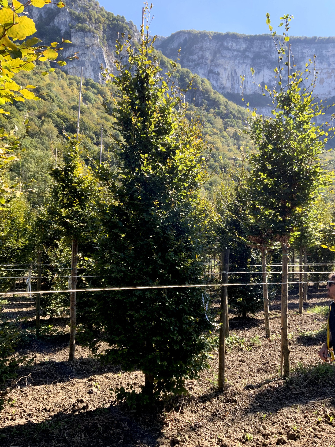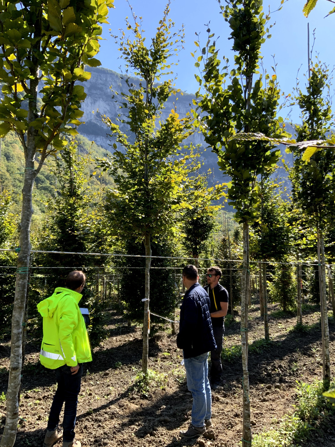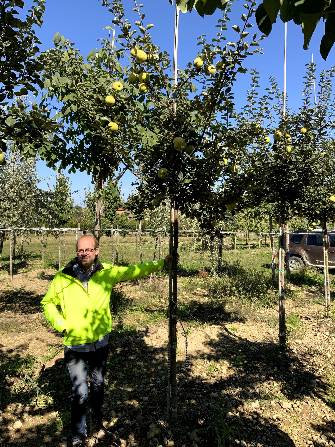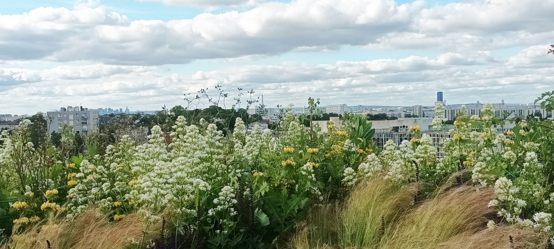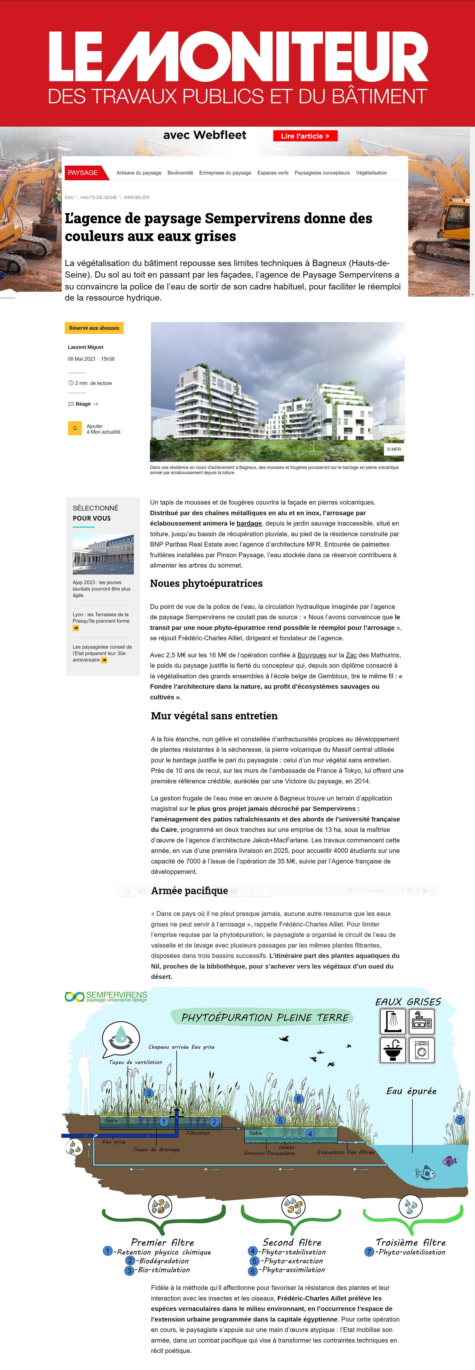HILOTH FERTILITY
Bagneux/ 2019
Creation of a fertile island focused on urban agriculture and biodiversity. The green architecture becomes the support for a plant continuity revealing and integrating the water cycles and self-fertilization. The biodiversity reserves located on the inaccessible rooftop gardens collect rainwater which, by gravity and with the help of a path of rain chains and planted planters, reaches a filtering water retention basin which returns the water to the roof during drought.
Green building:
The landscaping project will involve creating a water cycle across the block to conserve drinking water. To irrigate the greenery and store rainwater, an aquaponic landscaped pond will be created in the heart of the block, located in the ground. In addition to the large trees in the ground, one-meter-deep planters will accommodate native and xerophilous vegetation to minimize water consumption.
All of the plot's rainwater will converge in the center into a landscaped basin whose shape and level will change with rainfall. The gravity-fed water path will be highlighted and will develop into a cycle of networked planters that will enliven the tiered architecture.
Water cycle and aquaponic watering:
Schematic diagram of aquaponic irrigation and the freshness island
This type of implementation allows for the saving of both significant quantities of drinking water and fertilizers. Water as a natural element is highlighted through rain chains and waterfall effects that magnify its path. Purification swales will also filter and reuse rainwater from common areas, which constitutes an important water resource. From an urban perspective, the green heart of the block and the layered vegetation will be widely visible in public spaces, as will the freshness that will be released by evaporation from the wetland.
The cascading gardens on the architecture will integrate common work spaces, festive shared terraces while the activities on the ground floor will also enliven the heart of the block thanks to terraces open onto the open-ground garden.
The landscaping project will reveal and enhance natural elements while preserving the ecosystem. The wind, the sun, and the water cycle will enable the implementation of bioclimatic urban planning that contributes to adapting to climate change. The form of the developments could instead be highly architectural, in dialogue with the built environment and in contrast with the natural ecosystem.
Plant Library:
SEMPERVIRENS LANDSCAPERS' smallest project! Every summer, the same huge problem. No one to water and care for the collector's plants growing at home for three very long weeks...
Frédéric-Charles AILLET had the dream of building a plant library animated by waterfalls like a sculpture by Jean Tinguely… and Sempervirens started to propose this idea in competitions, the first time was in 2014 with Emmanuel Combarel and Dominique Marrec @ECDM Architectes, then with Dominique Jakob and Brendan MacFarlane @Jakob MacFarlane, but as we don't always win... OUCH, the end of a myth 😊
It is finally with MFR Architectes François MALBURET in Bagneux that Sempervirens finally releases the project in 2 very large collective greenhouses! And to the great joy of the future inhabitants of the brilliant aquaponic building that we are in the process of delivering with BNP Paribas Real Estate Joseph JANSEM Céline PINOT!
After extensive technical development, we are rolling out the project across several operations. SEMPERVIRENS LANDSCAPERS is now finally able to offer the system for sale. Pre-orders are officially open upon request for public or private projects!
Quotes according to dimensions at secretariat@sempervirens.fr and information at 01 42 22 37 70







