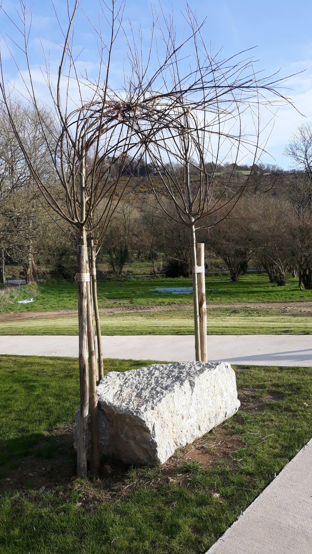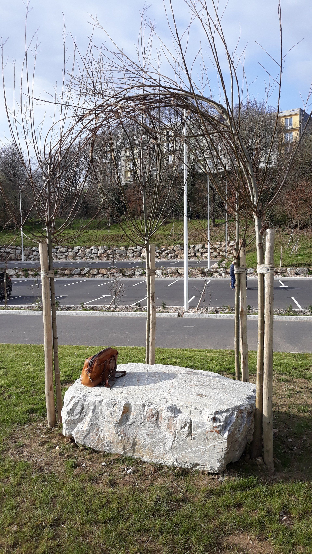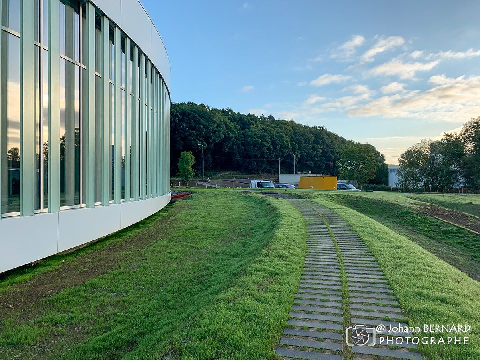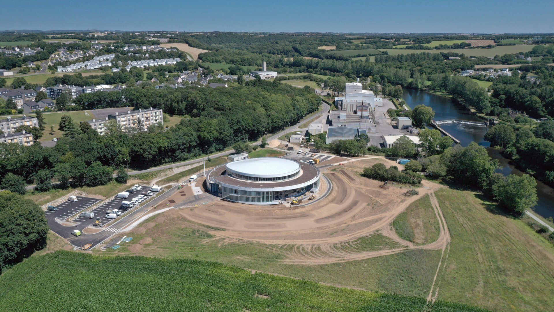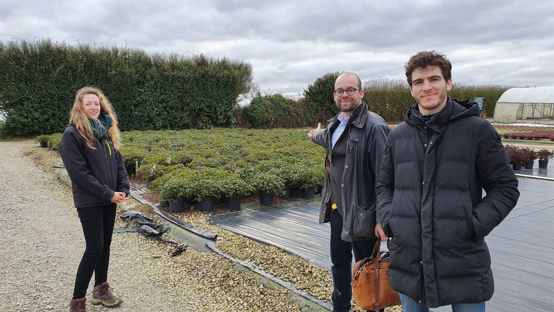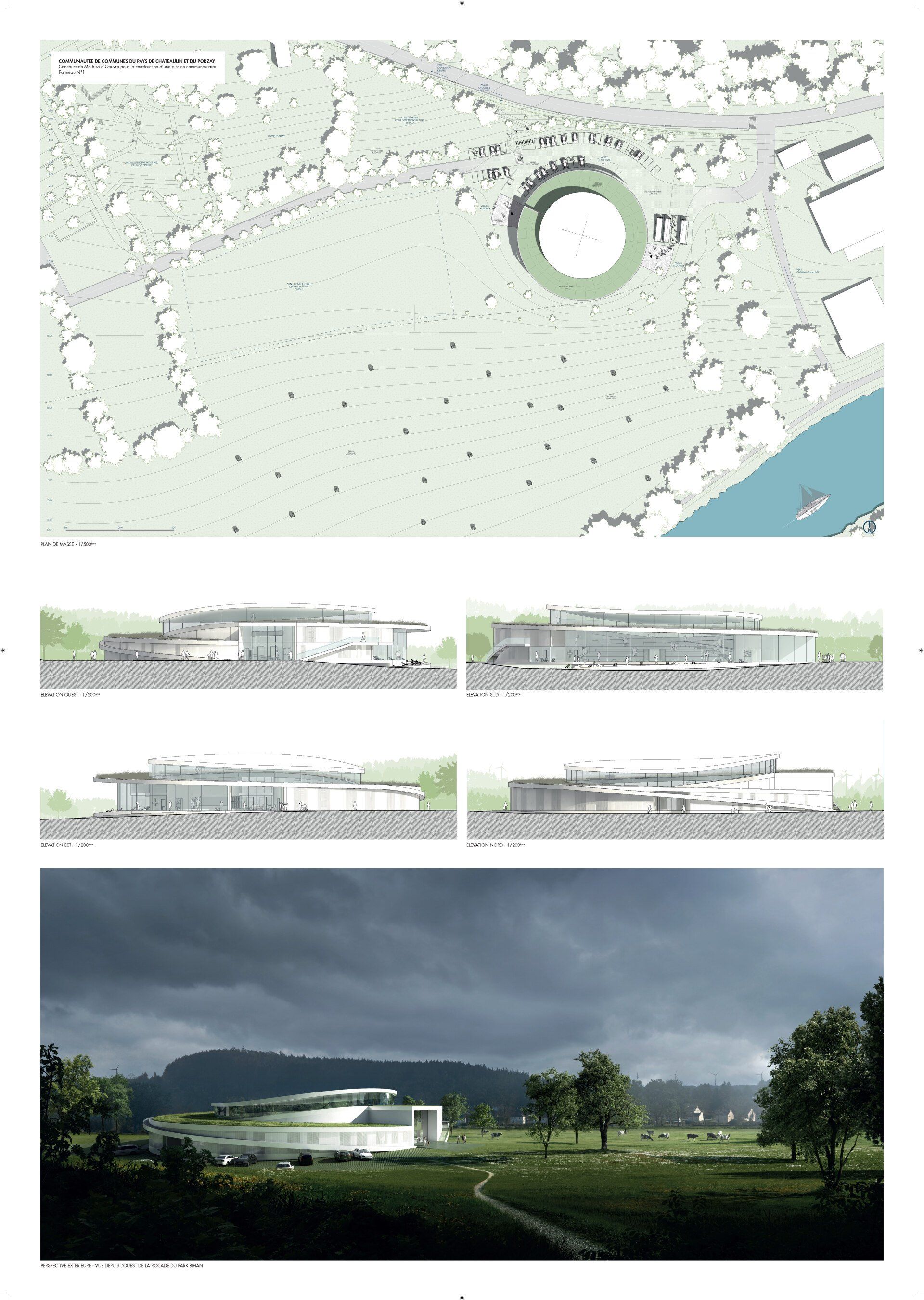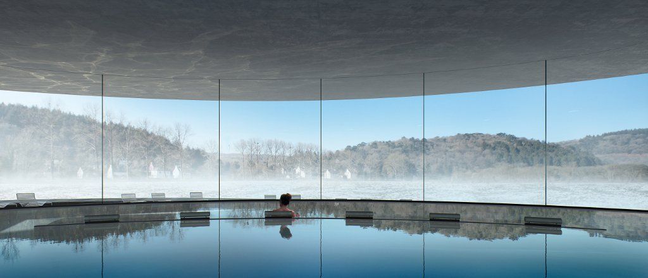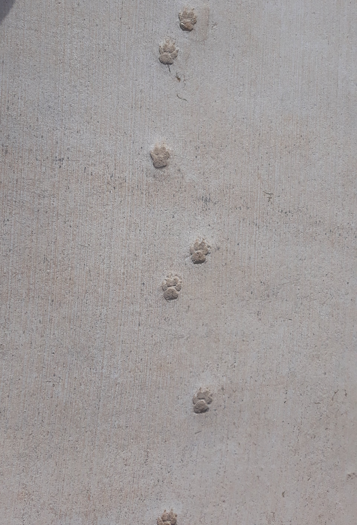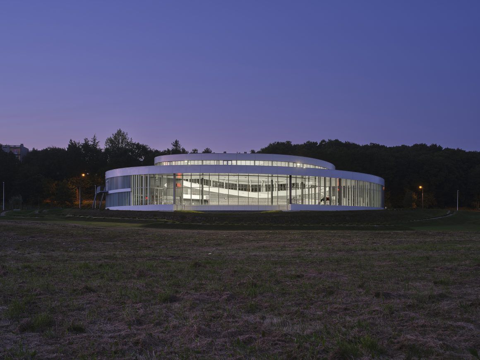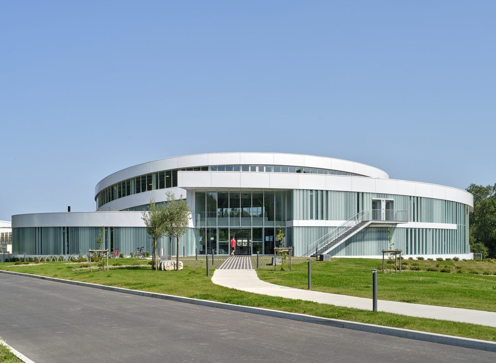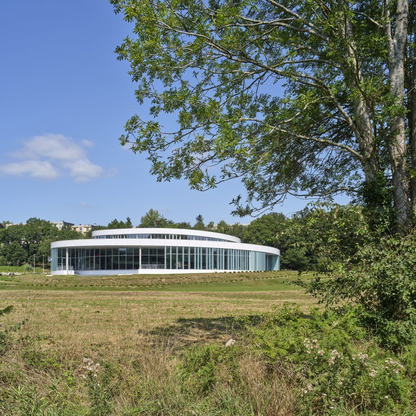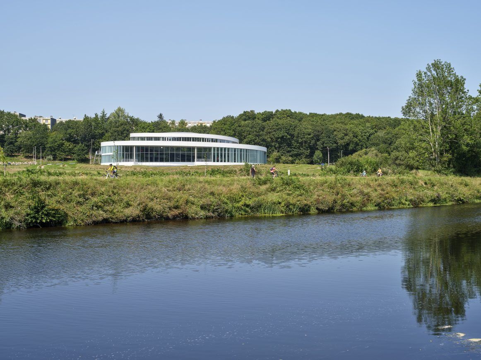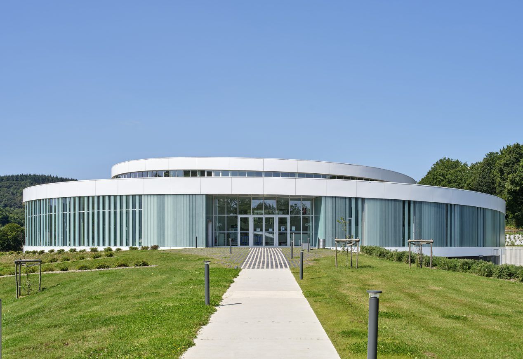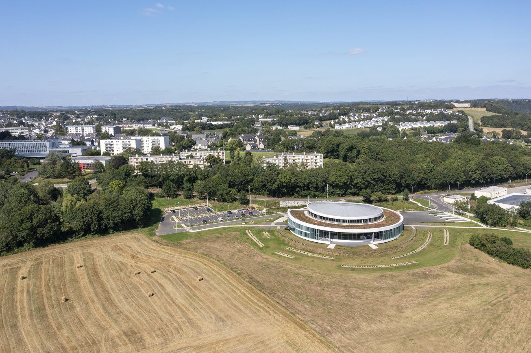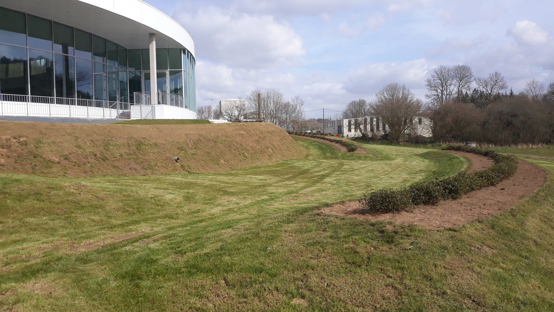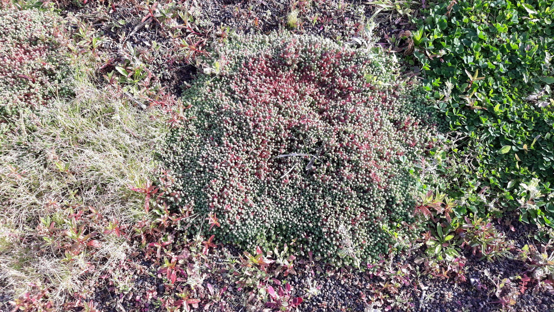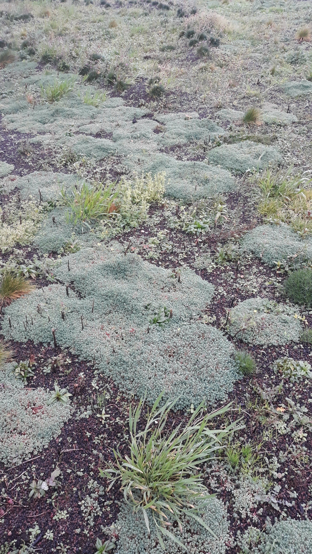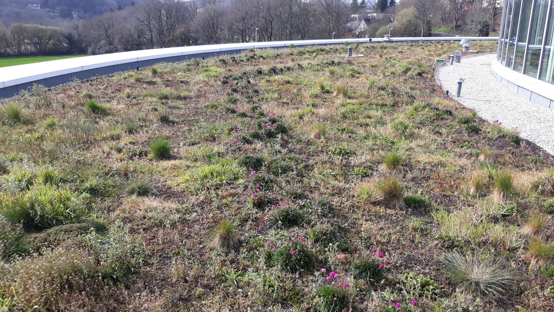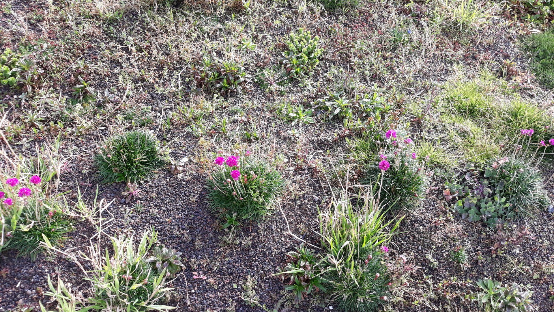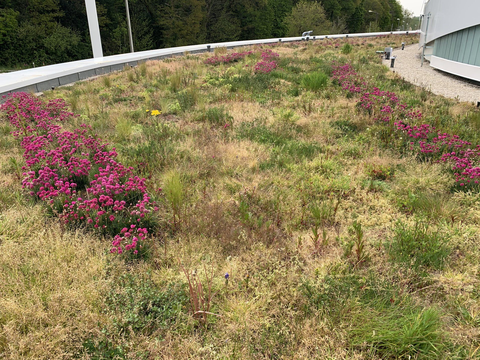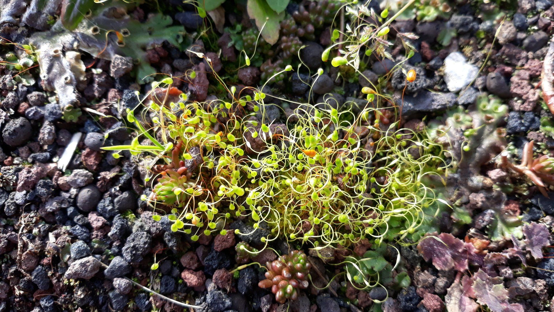Châteaulin swimming pool with Dubuisson architecture - Delivered
Window / 2021
Construction of a community swimming pool
DUBUISSON Architecture (lead architect), Sempervirens (landscapers)...
Green roof, greywater phyto-purification, green parking, forecourt.
Concept: Concept: The facility blends into the larger landscape thanks to a green roof that wraps around the building. The facility's forecourt is planted, and its parking lot is integrated thanks to the planting of hedgerows on embankments that act as hibernaculums. Totem benches supported by trees constitute living sculptures that welcome users.
The hyper-oceanic climate of Chateaulin allows the development of exceptional native vegetation enhanced by collection plantations from the Brest Botanical Conservatory.
The equipment faces the great landscape, its parking lot is hidden from the Aulne.Chateaulin's hyper-oceanic climate allows for the development of exceptional native vegetation enhanced by collector's plantings from the Brest Botanical Conservatory. Circles of azaleas and gorse create spectacular floral waves around the facility.
Planting Azalea Japonica and Ulex europaeus topiaries

























