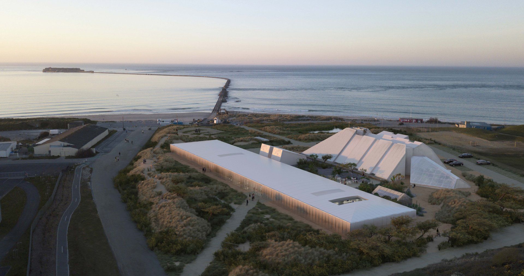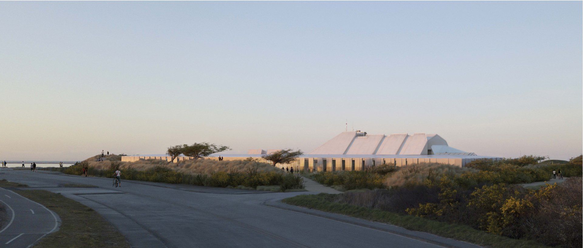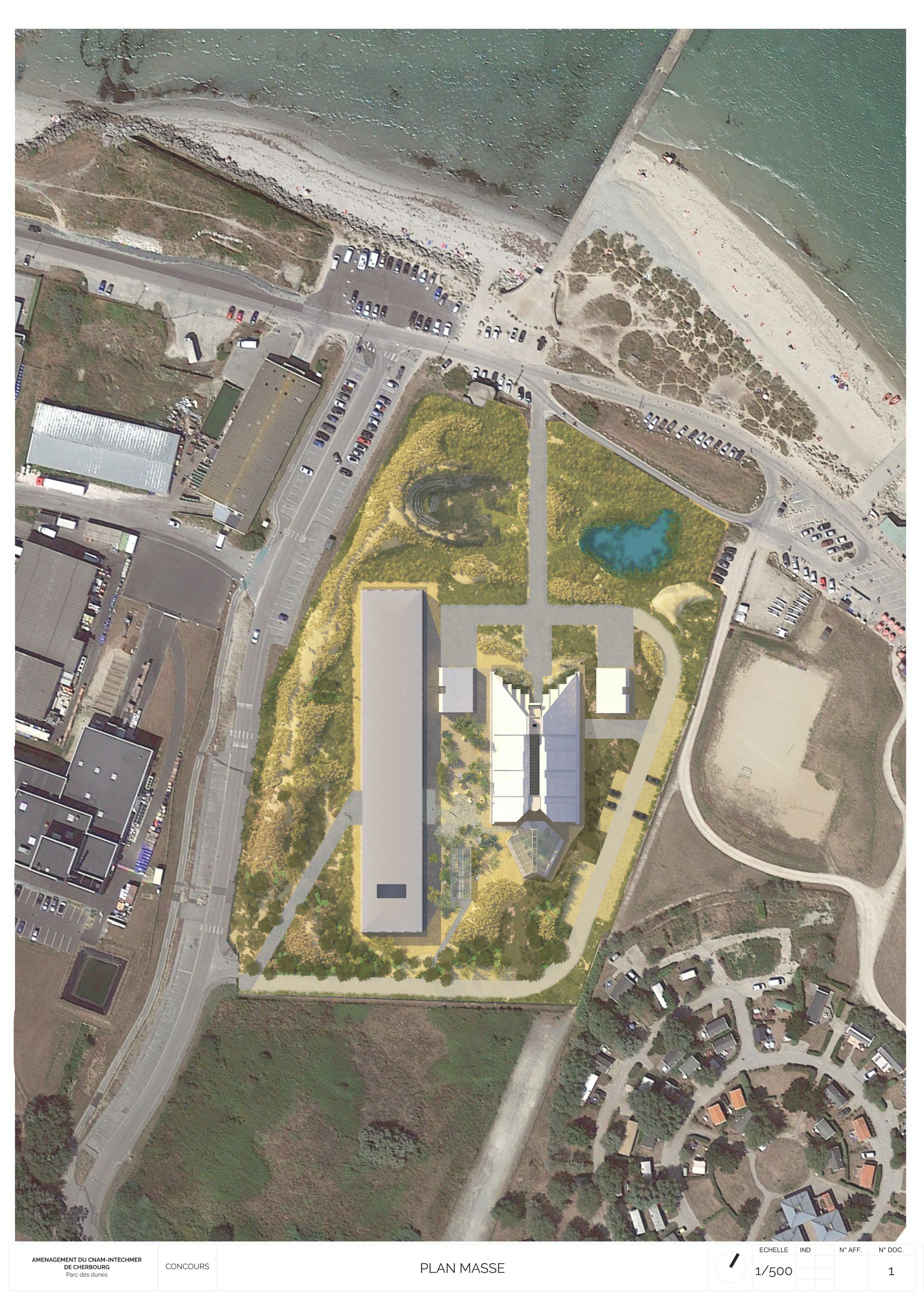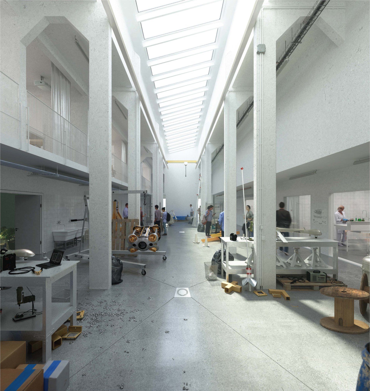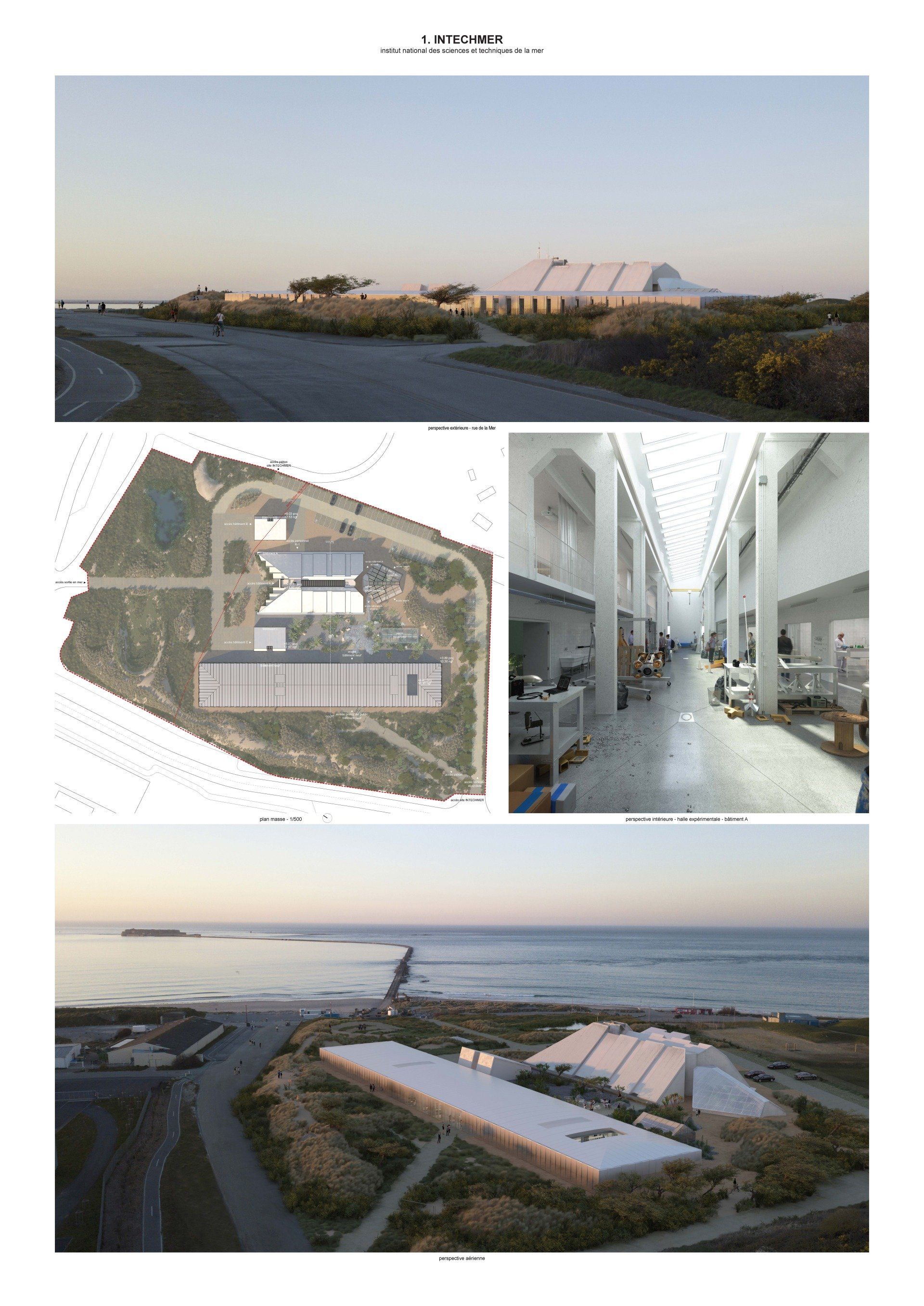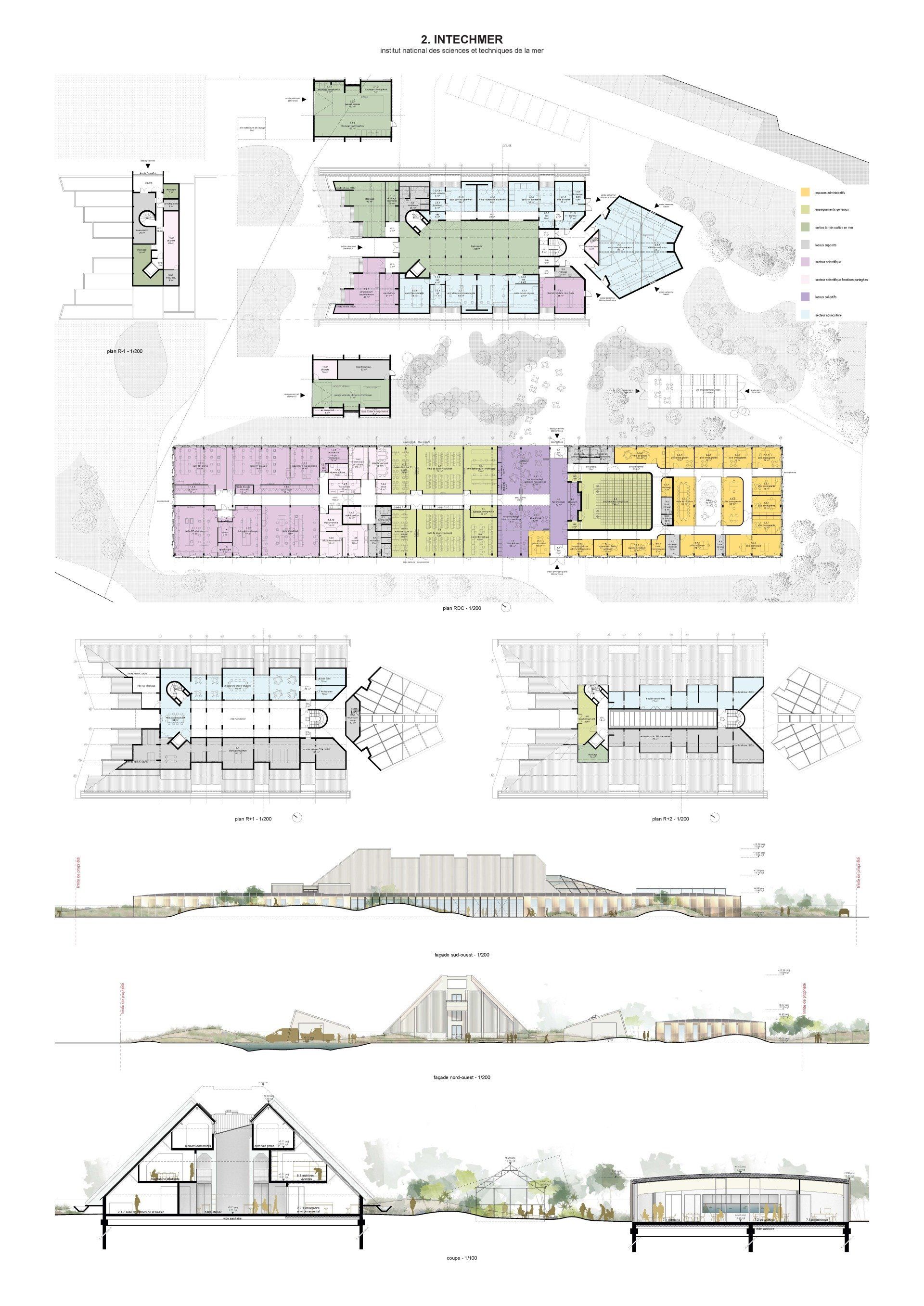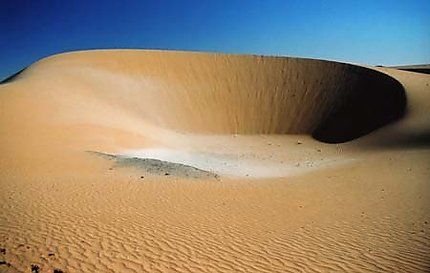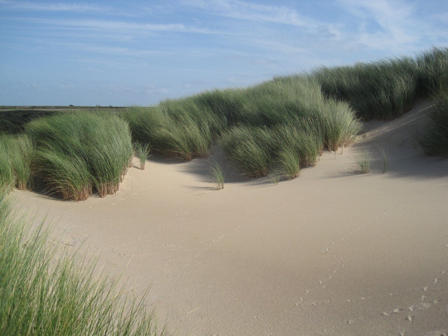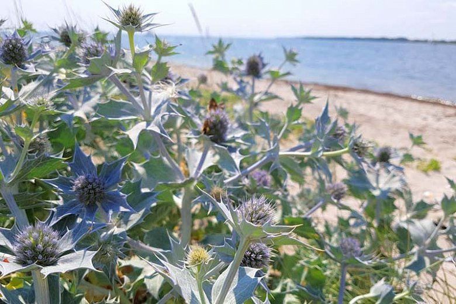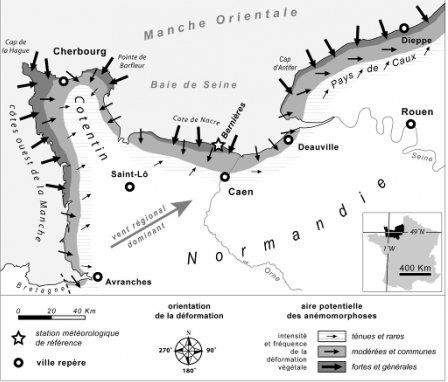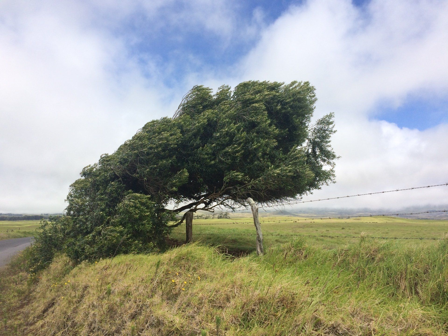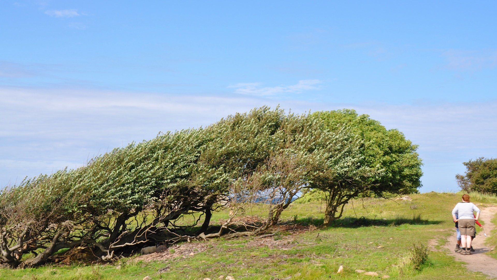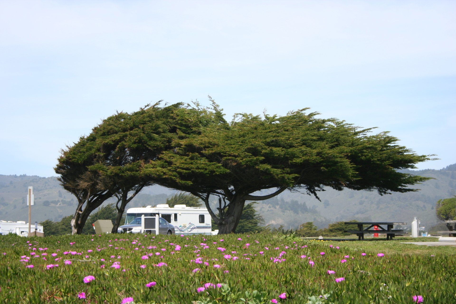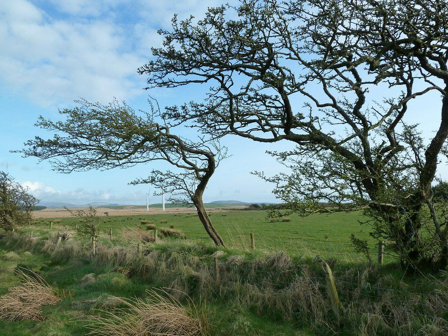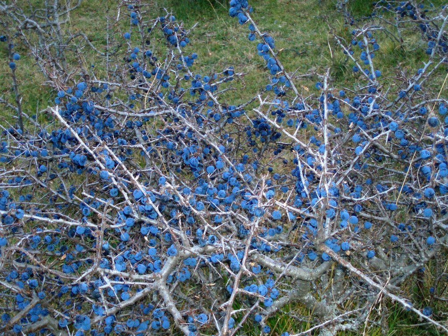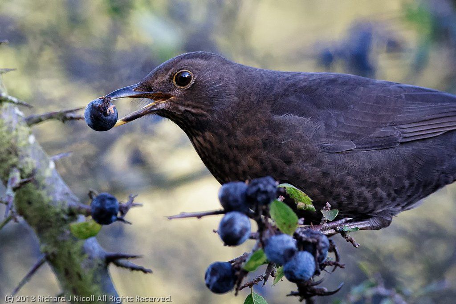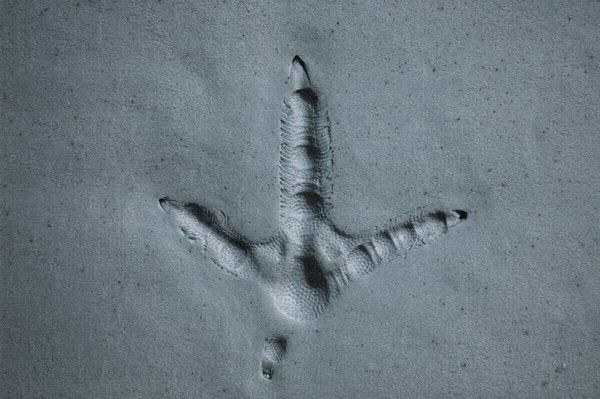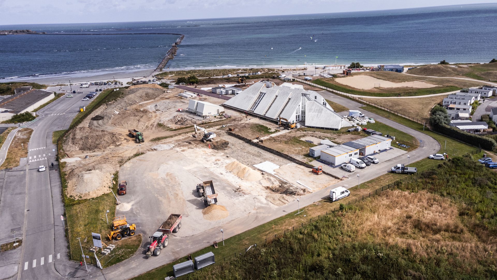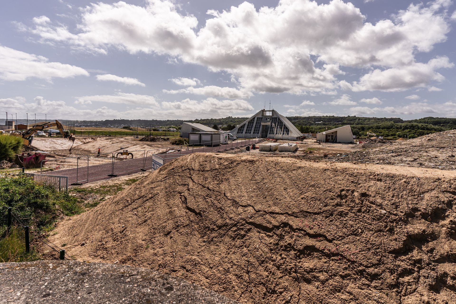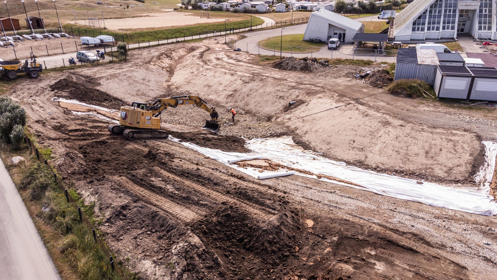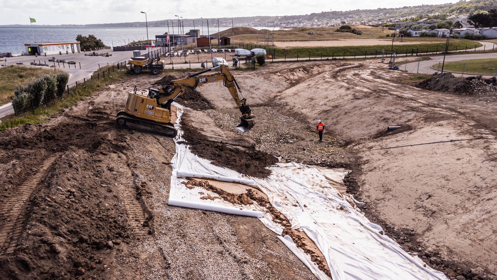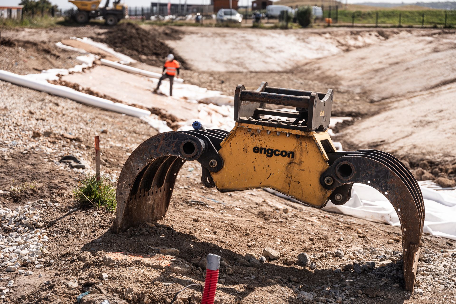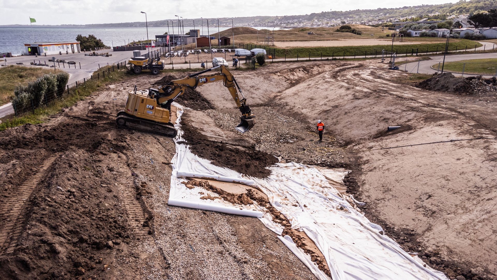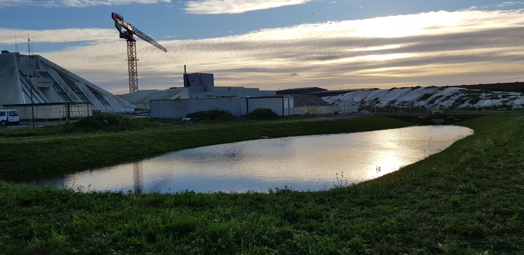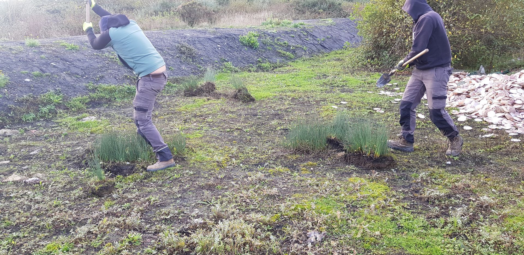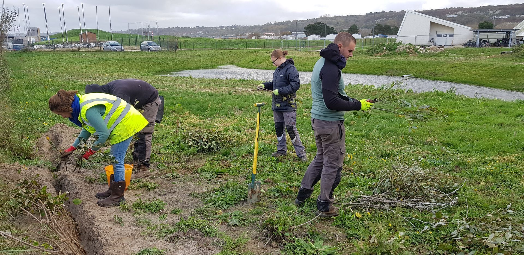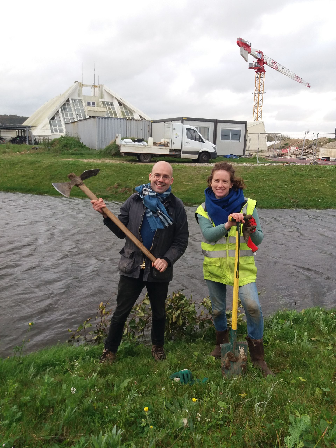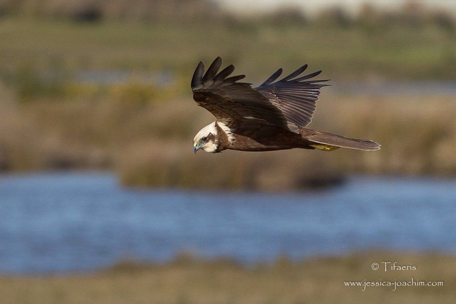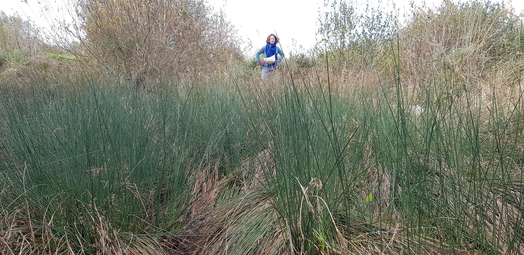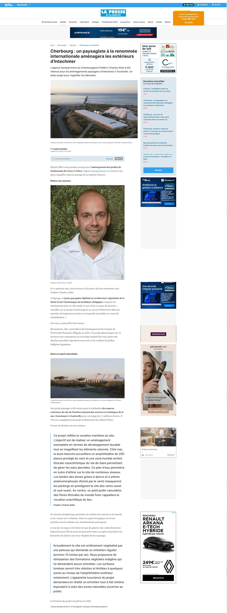INTECHMER CAMPUS - Conservatory of Arts and Crafts - Cherbourg - with TITAN Architectes as agent
The landscaping project is part of the objective of creating an exemplary development in terms of sustainable development that will contribute to the scientific influence of the National Institute of Marine Science and Technology (INTECHMER). The primary landscape of the site is transposed and integrates the functionality of the outdoor spaces into the native plant formations with a biomimetic spirit.
On the sea side, the white dune hosts a wind-protected amphitheater and a coastal wetland characteristic of the Val de Saire, which allows for rainwater management. The gray dune moors with gorse and anemomorphic trees hide the parking lots, protecting the site from westerly and southwesterly winds. The only exception, in the center, is a small naturalist garden of coastal flora from the future world, recalling the scientific vocation of the site.
The Intechmer marine garden is part of the new rationality of the project but also of the poetry of the site by magnifying the natural elements. First the wind with its vegetation and its anemomorphic volume (formed by the wind) then the water with a wetland whose level fluctuates according to the showers and storms.
Biomimetic ecological transect:
In terms of the project context, a small residual dune sequence takes place between the eastern breakwater of the large harbor of Cherbourg and the site. The surrounding coast has been largely built up to the detriment of wild vegetation; of course to the west of the site with the port developments but also to the east due to urbanization. It is interesting to take advantage of the project to reestablish the original transect from sea to land, in fact the rarity of this type of situation gives these ecosystems a very high botanical and ecological value. Through these halophilic formations (which like salt) which are defined by their distance or proximity to the sea, salt and wind, we propose to integrate the Institute's equipment.
The White Dune Amphitheater:
To the northwest of the site, in the extension of the dike on a volume of pre-existing embankments, we propose to create a large dune "viewpoint" towards the sea, sheltered from the wind which will allow courses and events to be held.
Thanks to the spoil generated by the project due to deconstruction, in a logic of saving resources, this development would make it possible to limit the costly export of materials from the site.
More than 200 seats will be available on the bluestones characteristic of Cherbourg's architecture and gardens. The semicircular seating will be centered on Cap Lévi and the red lighthouse of Fermanville.
All around the tall dune grasses, the beachgrass Amnophila arenaria and the Elytrigia juncea are planted in 50 cm of shell sand. This constitutes the first reference plant association that will be able to accommodate greater biodiversity over the years, such as the Euphorbia paralias, the blue sea eryngos Eryngim maritimum and the pink-flowered bindweed Convolvulus soldanella.
The coastal wetland for water management:
The area was once occupied by very slightly brackish pools, as evidenced by Jean Magin's map of the Cherbourg area, drawn up at the beginning of the 18th century. This particularly precise document shows a geomorphology of islands oriented east-west, in the direction of the prevailing winds.
We propose to manage the majority of the site's rainwater (approximately 300m3) in a constantly flowing basin that recreates the site's original ecology. The quantity of water to be treated is reduced thanks to numerous permeable coatings made of stabilized material. A gently sloping clay and geotextile complex will allow the establishment of a water management zone with regulated flow. This body of water will also attract many birds to the site, such as the Yellow Wagtail, the Whinchat, the Meadow Pipit, the Skylark, the Reed Bunting, the Sedge Warbler, the Northern Lapwing, the Eurasian Curlew, and in the more shrubby areas, the Great Bittern, the Spotted Crake, the Montagu's Harrier, the Marsh Harrier, or the Bluethroat will take up residence, seeking out patches of dense vegetation that are more or less humid to establish their nests.
In front of the institute there will be open spaces that will require very little maintenance.
The gray dune and the anemomorphic forest fringe:
To protect the site from the winds, the western boundary will be planted with a succession of dunes alternating between the sandy front on the sea side - planted with marram grass - and the reverse sides planted with sculptural shrubs such as gorse, dune willows, hawthorns and wild plum trees, which act as deflectors sculpted by storms.
A peripheral path will allow for walking or running exercises along this length. The existing fence will be preserved and fully integrated into this vegetation. As the path progresses, the species evolve to begin forming small woods of Quercus robur oaks, also caressed by sea spray.
The parking lots are fully integrated into this vegetation, which allows for the complete concealment of cars on the site. Parking spaces are distributed along the south and east lanes. We propose to slightly reduce the current capacity of the parking lots on the site, as the new Colignon Beach parking lot will be located adjacent to the main entrance to the southwest of the site.
A bicycle parking area has been created by reusing the greenhouse, located to the south of the site, just beyond the south parking lot. This space helps to reduce wind and improve comfort in the central space of the garden.
The garden of coastal flora of the future world:
Between the new and old buildings there is a sheltered space that will create a meeting place for students and another more intimate one for teachers. In order to reinforce the sheltered character of the space we propose the creation of an alcove planted on its periphery with coastal flora that will be enriched by seeds and seedlings brought to the site by researchers and students who have gone on trips and study missions. Thanks to Cherbourg's hyperoceanic climate which experiences very little frost, it will also be possible to prefigure a garden adapted to climate change, in some ways prefiguring a garden of the future. The aim of this space is of course not to generate significant maintenance costs for the School but to allow botanists in a naturalist spirit to leave a plant trace of their passage. The floor of the terrace could also be made of Cherbourg blue stone, a nod to a garden of the 5 oceans. There is currently no botanical garden specializing in temperate boreal coastal flora, but this could be one of the center's prides.
Floor coverings, project savings:
We propose to keep the south and east roadways, as well as the north-south axis in front of the building, in the same location. This approach will allow us to reuse the roadway structures and carry out a complete renovation, while significantly reducing the cost of implementation.
The high-quality circulation areas, such as the main access path and the forecourts, will be made of high-quality concrete slabs, the surface of which could be characterized from time to time by the footprints of seabirds.
The blue stone of Cherbourg from the garden will be able to constitute the foundations and the ground of the gardens of coastal flora and the foundations of the amphitheater.
The Fermanville granite arena-type stabilized coating will be used for the walking areas and secondary paths in order to give the site great porosity.
Right to darkness: In an ecological spirit, the lit areas will be reduced to the main paths connecting the entrance, the path connected to the southern PRM parking lots, the northern forecourt, and the central space. Wildlife will not be disturbed by intrusive lighting.
Differentiated management of green spaces:
Currently, the site is entirely planted with a lawn that requires regular maintenance (approximately 10 mowings per year). We propose replanting native plant formations that require no maintenance. The mowed areas will be very small and limited to a few areas, particularly around the outdoor amphitheater. The apparent lushness of the project will actually require very minimal maintenance, equivalent to that of natural areas open to the public.
Intechmer's exterior design project reflects the site's maritime vocation. We propose a rational project incorporating cost-effectiveness. Excavated material from the dock and demolition materials are reused to create landscaping.
This garden, designed by the wind with its specificity and biomimetic design, will contribute to the image and influence of the center and offer a unique and pleasant setting for students and teaching staff.
Technical notice for plant engineering:
Ecological engineering - Protocol for moving herbaceous and woody plants collected in nature to be replanted on the INTECHMER construction site in Cherbourg
Plants from nurseries lack the genetic diversity of a natural formation. The subjects are made up of clones, which makes them much more fragile to diseases. We propose to carry out the project's plantings by taking samples from sites undergoing change, such as the area formed by the future parking lot to the south, or from other sites with similar ecology that we have identified in agreement with their owners. Cultivation contracts with specific nurseries could complement this approach. The project could be a pilot project involving the coastal conservation agency or the Brest botanical conservatory, as well as the landscape department of the City of Cherbourg.






